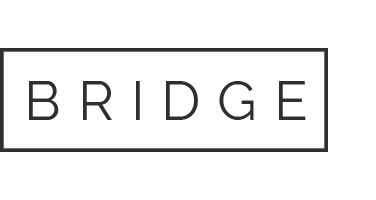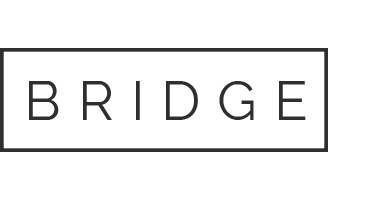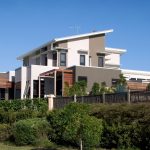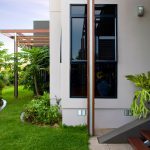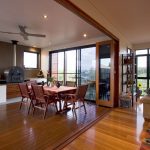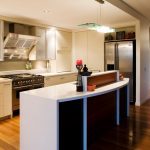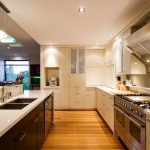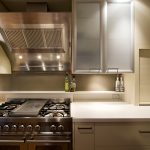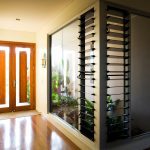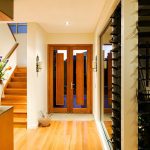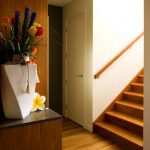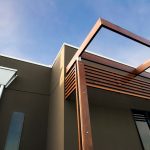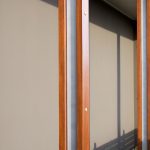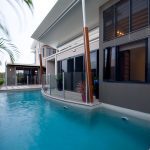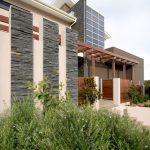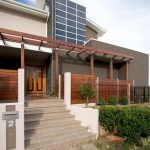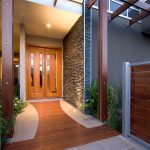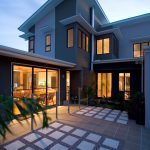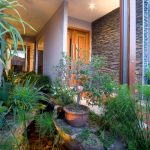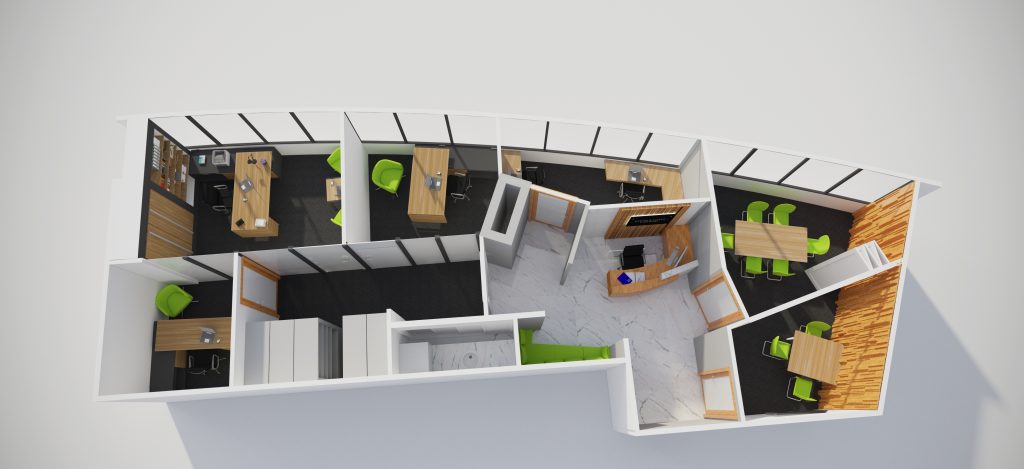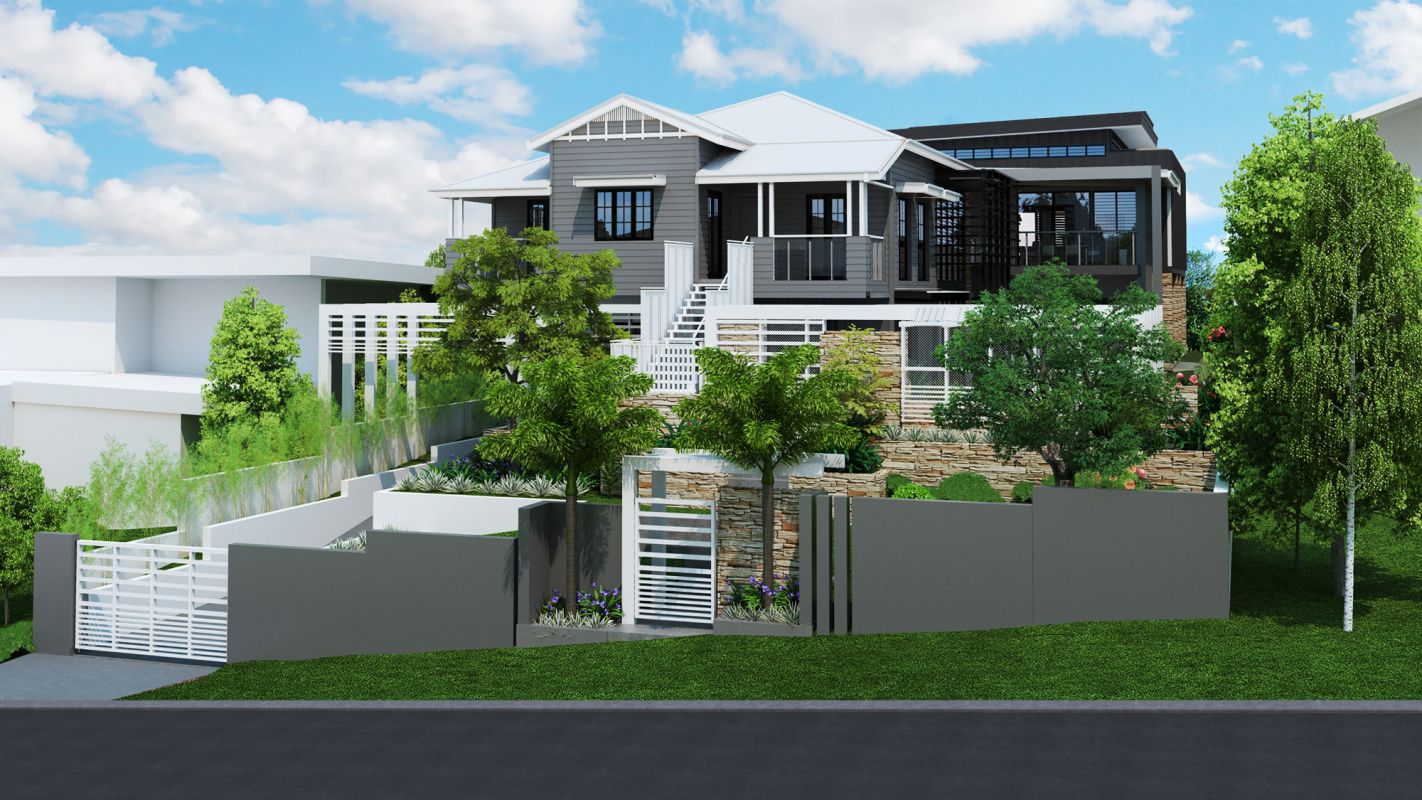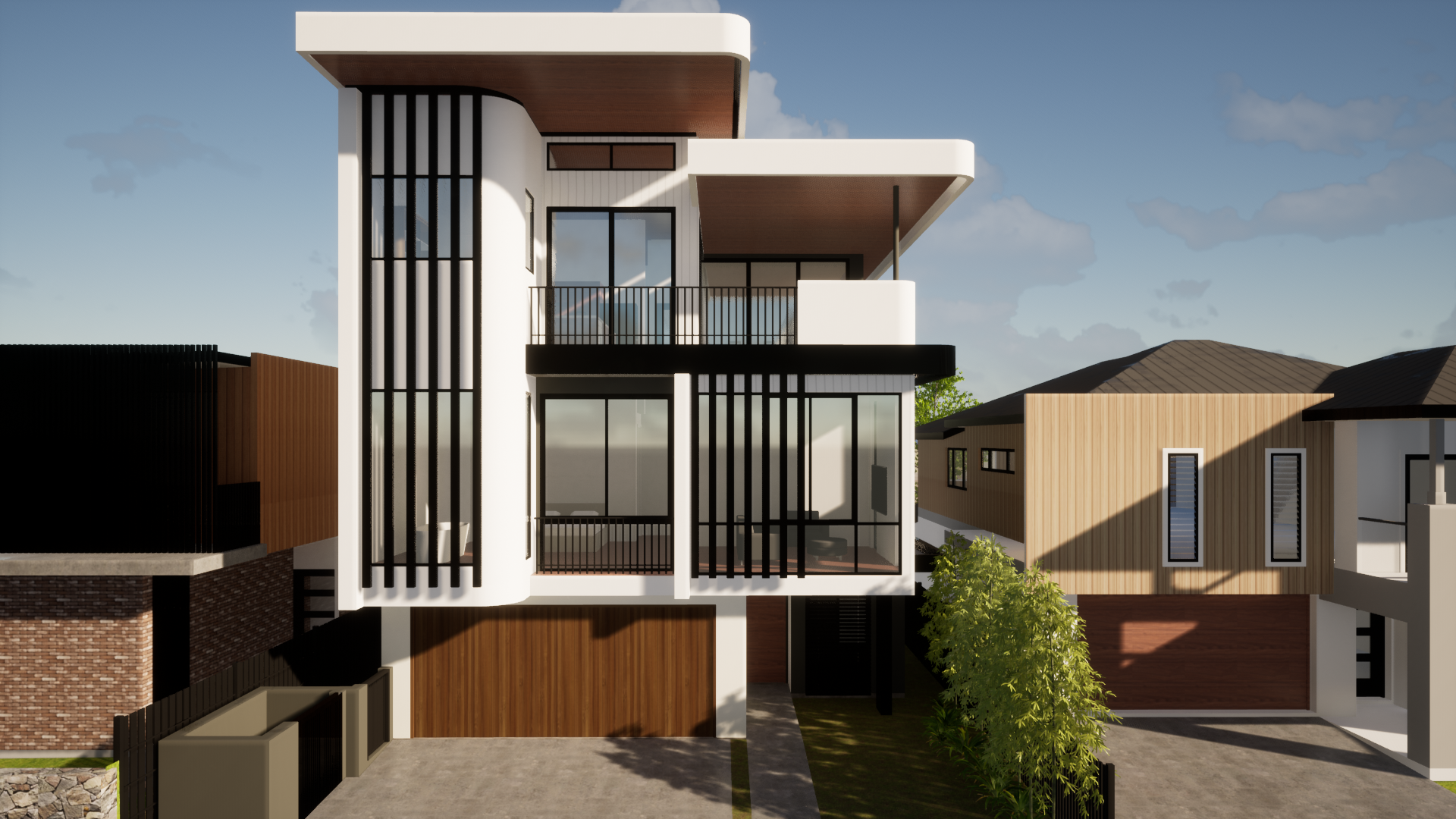Background
North Lakes New Home Design
This North Lakes new home design project is a contemporary family home with a pool, indoor/outdoor room, views over the North Lakes, and beautifully detailed entry & interior spaces. The modern roof forms emphasise the contemporary nature of the client’s home and maximise the home’s exposure to breezes and light from the north-easterly aspect. They also provide detailed and thought out front elevations for the corner position.
The client’s home is designed as two primary pavilions with the first floor bridging between them. The first pavilion on the ground floor provides the main indoor and outdoor living spaces, while the second includes the main bedroom and utility areas. All other bedrooms and secondary living spaces are located on the first floor. Both levels are designed to maximise each area’s exposure to either the north-east, south-east, or a combination of both; as well as capturing the view over the pool area. If you are interested in finding out more about this home, please see our case study on this North Lakes New Home design featured in our blog section.
Contact Dion Seminara Brisbane Architects today and let us work with you to create your dream home.
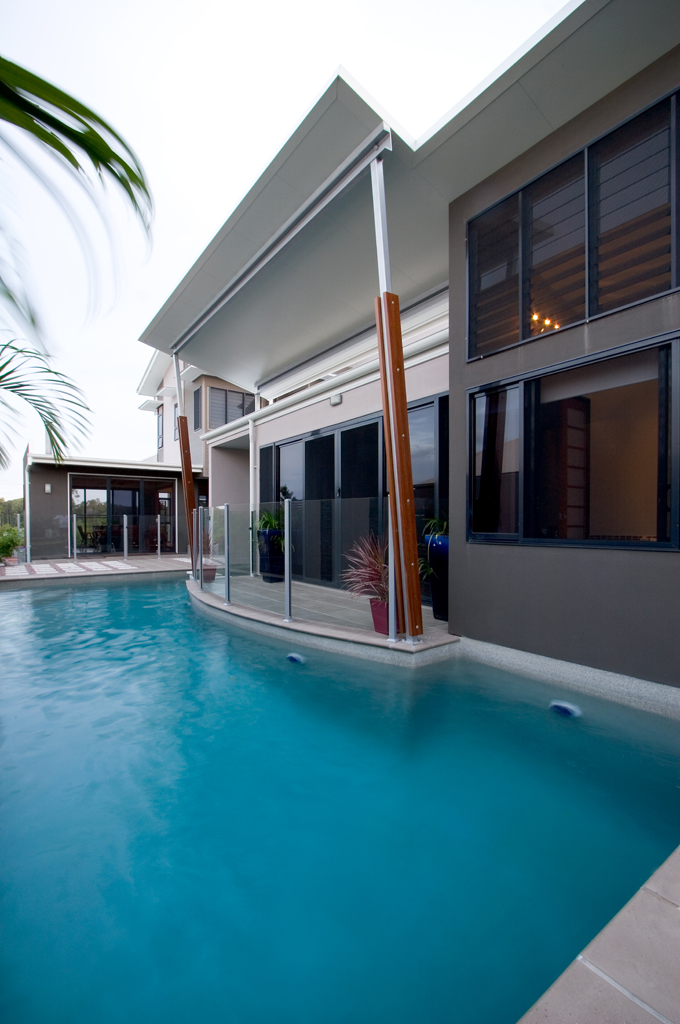
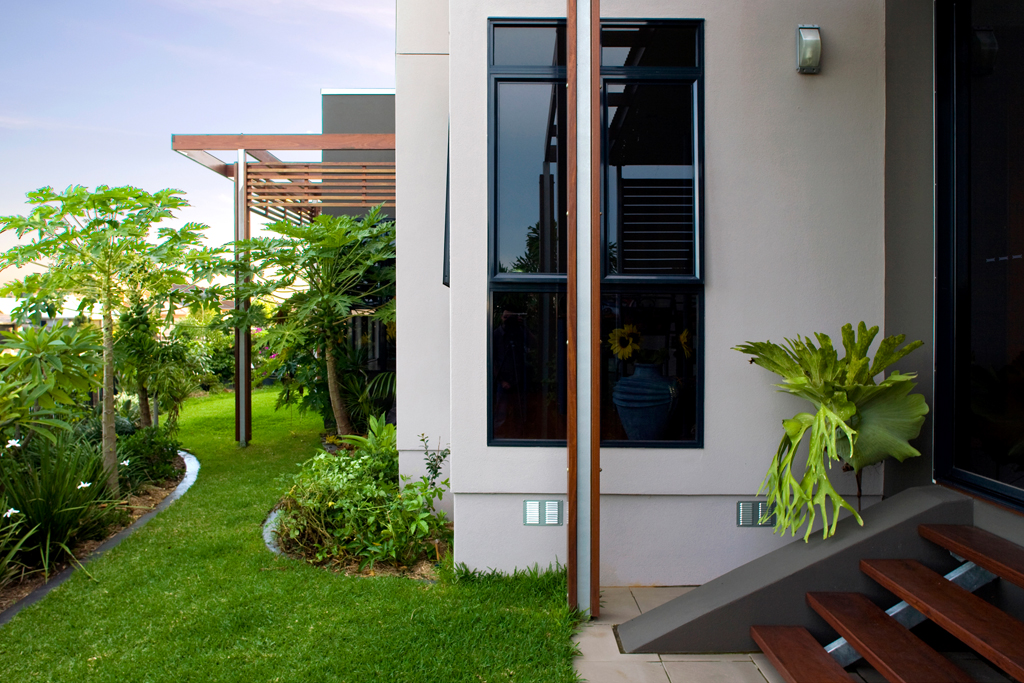
Suburb history
North Lakes Architecture
North Lakes is approximately 25 kilometres north of the Brisbane City centre. North Lakes’ architecture is made up of mostly new home developments around the golf course. An ideal place to live if you want a big beautiful new home with the most up to date local facilities.
Project Number: 031101

