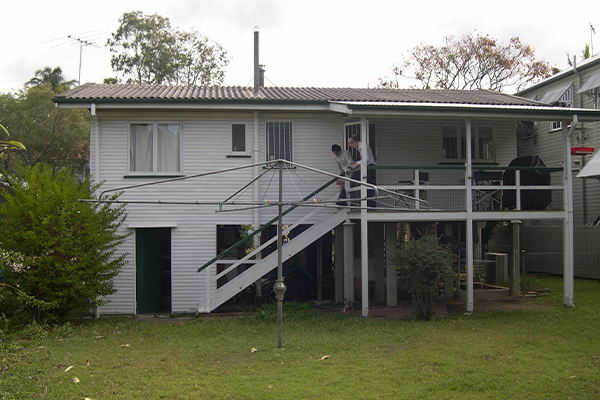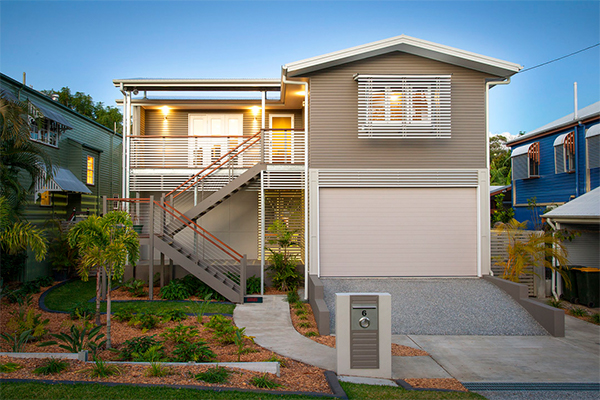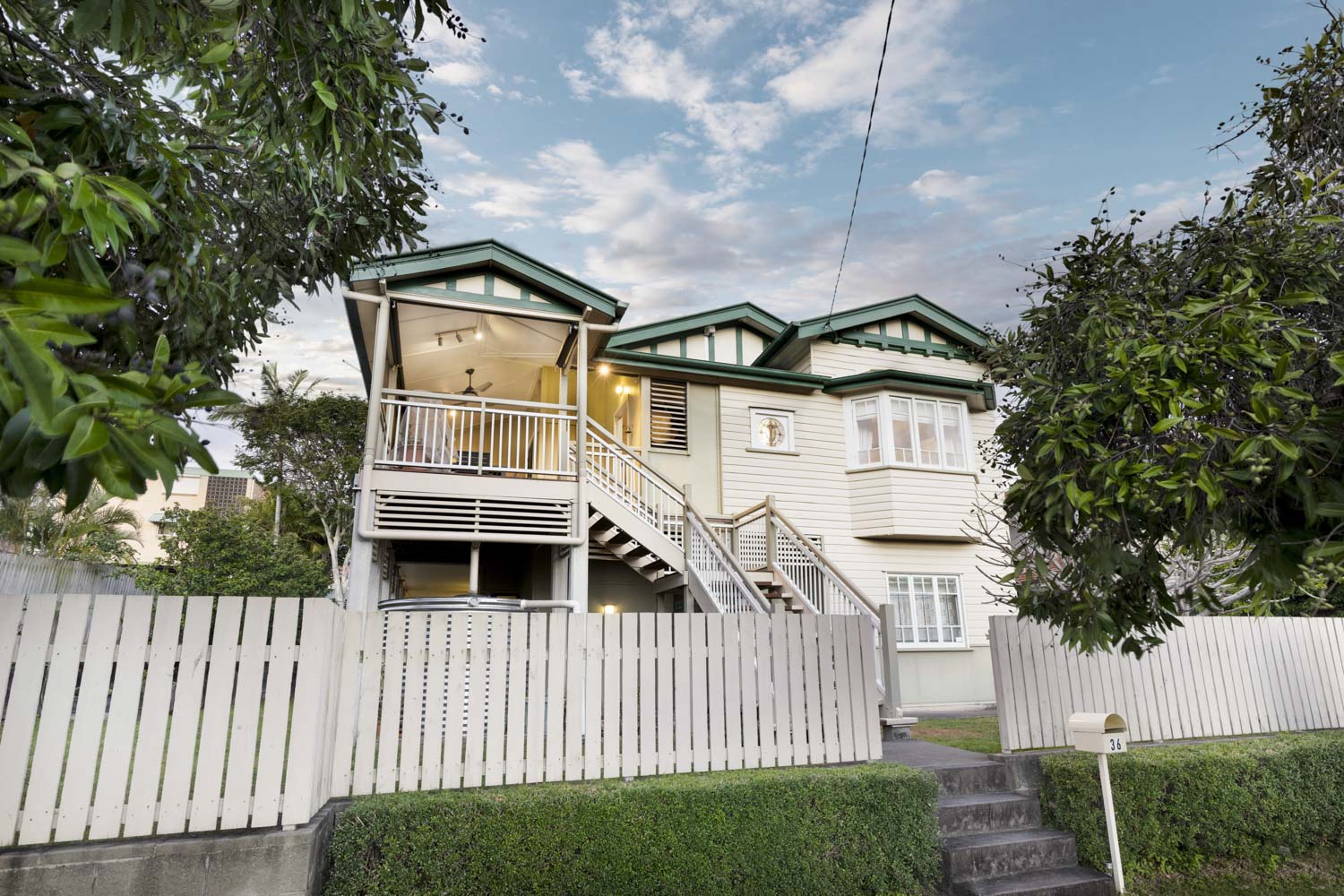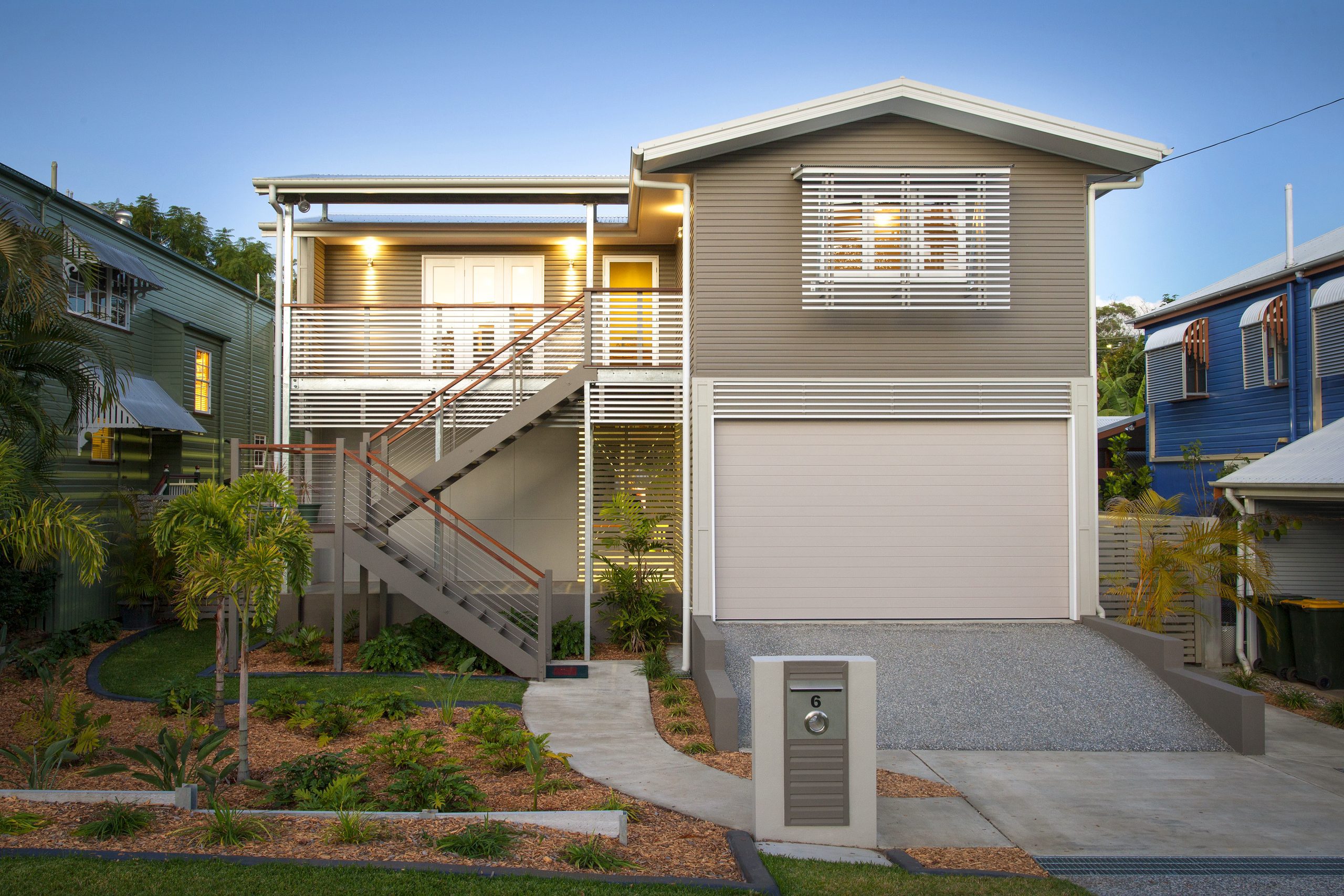![Post War Home Renovations [Updated November 2023]](https://dsarchitecture.com.au/wp-content/uploads/2019/02/dkp_DS_BayviewTce35M.jpg)
Post War Home Renovations [Updated November 2023]
Renovations, Tips and AdvicePost war home renovations are becoming more and more popular in the greater Brisbane region. In this article I will explain why you might want to consider doing one yourself!
Land is becoming more and more scarce in sought after areas, and housing prices are rising higher and higher. As a result of these factors, many Brisbane buyers are turning their attention to post-war homes!
Did you know that Brisbane’s post-war homes haven’t always been considered worth renovating?
About Post War Homes
Post-war homes were built at a time when there was limited building materials, and when there was a need for homes to be built as quickly as possible. Due to this, they’re usually quite small, low-built, and basic timber homes. They don’t have the heritage craftsmanship and character that pre-war Queenslander homes do. Instead, they generally feature a low pitched tile roof, casement windows, and hardwood timber floors.
This style of home is commonly found across a 10-kilometre radius of the City – making it an attractive investment option! When it comes to living in them, they don’t always fit the modern family’s lifestyle. Historically speaking, local buyers have been more likely to take a bulldozer to them to make way for a new build. They haven’t felt that spending money renovating was worth it – especially as they aren’t subject to council’s character overlay laws either!
As I’m about to explain though, the value of these homes isn’t as black and white as many believe. There are a LOT of good reasons to consider renovating a post war home – and buyers today are starting to see the value in doing just that!
In this article I’m going to tell you what you should consider when deciding whether to renovate or knock down your post-war home, and I’ll give you some fantastic options for renovating in a way that will perfectly suit the modern family’s needs.
Chelmer Home Renovation: The design for this Chelmer home renovation revolves around improving the liveability of the client’s ground floor areas, and adding additional bedrooms on the first-floor level. We recycled a substantial amount of both the ground floor and first floor levels.
Post War Home Renovations
Detonate or Renovate?
The age-old question: Should you start from scratch, or improve upon the existing property by renovating or extending your home?
Demolishing the post war home is still a popular option. There are fewer protective restrictions on this type of home when compared to other styles of older homes, such as Queenslanders and Worker’s Cottages. The rooms of these homes are very separate, and don’t afford the open plan that is so often sought after. They also don’t offer as many bedrooms and bathrooms as most families require. If you decide to renovate, you’ll need to solve these problems.
Renovating does, however, have a lot of upsides too.
Mid-century homes can make a great starting point for renovation because of their hardwood frames, that were nearly always built to a very high standard. They are often located in areas which are now considered to be some of Brisbane’s premier streets and suburbs. The lack of heritage restrictions also mean that you can carry out some incredible renovation designs that you might not be able to on a traditional pre-war home.
So, if you do decide to renovate, here are some post war home renovation ideas that will work very well, and give you the lifestyle that you and your family are looking for.
Brookfield Contemporary Renovation: This design is for a home renovation in Brookfield which included updating the exterior of the property to appeal to the clients’ contemporary character style – whilst also renovating other selected areas. The house was built in the 80/90’s, and has a slight federation look and feel. Our clients liked this style and want to enhance and modernise the home, while creating a better indoor-outdoor space, and interior spaces that worked for their lifestyle!
Post War Home Renovation Design Ideas
Extend your living space
A common approach to renovating a post war home is to raise the house and build in underneath with a large deck upstairs. The disadvantage of this method is the loss of connection between the living areas and the outdoor areas.
An alternative renovation option is to add a separate, open-plan extension, that is connected by an internal walkway to the rear of the existing home. This preserves the integrity of the original house while also giving you the space that modern life needs.
Recently there have been some incredible post war home renovations that have embraced an extensive build up/down and out approach. This approach gives the home the option of five (or more) bedrooms, three (or more) baths, and multiple living spaces. Many of these homes also include fantastic indoor-outdoor spaces and pools.
Optimise your outdoor spaces
One great advantage of post-war homes is that they tend to be on relatively large blocks in most suburbs. This gives you a great opportunity to optimise your outdoor spaces, and create indoor/outdoor living spaces that impress!
When you create a natural flow from inside the home, you extend your living area and create a larger home for you and your family to live in. Here you can entertain, relax, cook, and share meals. You can add a pool if you like, and build a luxurious pool deck that seamlessly leads from your home, to your deck (or patio), to your pool.
Open up internal living
When contemplating a post war home renovation, you should certainly consider opening up your internal living areas. Knocking through walls can create modern, open-plan living. This will make your home feel more spacious and improve the flow of your home. It allows people to feel more connected even when they’re in different parts of the home. Adding in skylights and breezy windows will also open everything up, and create a feeling of space that your family can breathe in.
Embrace a Vibrant Style
One fantastic advantage of renovating a post war home is that you aren’t hindered by character elements. Compared to a Queenslander, which has a certain identity that should be followed and enhanced, a post-war home doesn’t have many standout features. This means it’s a blank canvas ready for you to imprint your own style on!
Of course, just because you have the world of design at your feet, doesn’t mean every choice will be aesthetically pleasing. Working with an expert architect who can interpret and execute your visions is a smart idea, as it ensures that you have a wealth of experience to draw upon when making design choices.
Indooroopilly Renovation | Ex-Housing Commission Home: For this Indooroopilly renovation, the clients wanted to achieve a relaxed, inviting, and comfortable home feel. They also desired a practically designed family home with the potential to grow as the family’s needs change into the future. The weatherboard exterior look was maintained, and rainwater tanks installed to make use of energy and water saving features.
It’s Time To Consider a Post War Home Renovation!
Less ornate than the Queenslander style that came before them, this simple house style works great as a canvas for renovations when applying principles of popular modern architecture.
Post war homes provide homeowners with a blank canvas, upon which they can create their ideal contemporary residence. With their good locations, large blocks, and relatively cost effective prices – today’s buyers are starting to see the value that renovating these (once undesirable) homes can provide!
To find out how we can bring your mid-century home into the modern day, contact us at dion seminara architecture today on 07 3899 9450.
dion seminara architecture are post war home renovation experts. We’re always happy to help you make the most of your post war home. Get in touch today.

DION SEMINARA, DION SEMINARA ARCHITECTURE
We are experts at home design, renovations and new homes and ensure good value for money outcomes.Hi, I am Dion Seminara, practicing architect and licensed general builder for 30 years as well as an environmental sustainable design (ESD) expert. I graduated from Queensland University of Technology (QUT) with honours, QLD in 1989. Registered as an architect in 1991 and registered as a builder in 1992, I am also a fellow member of the Australian Institute of Architects (AIA). Having received 12 ArCHdes Residential Architecture Awards, LJ Hooker Flood Free Home Design Award and the 2016 AIA Regional Commendation for Public Architecture, my expertise with both residential renovation (to all types of houses, especially Queenslanders, 50s/60s/80s), new contemporary homes and luxury residences has earned me a reputation as one of Brisbane's architectural specialists in lifestyle design architecture, interior design and landscape design.






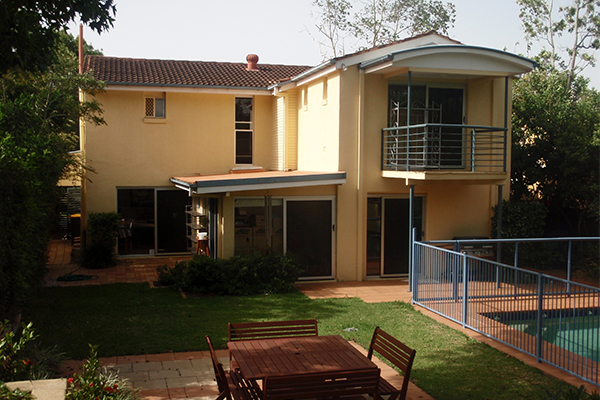
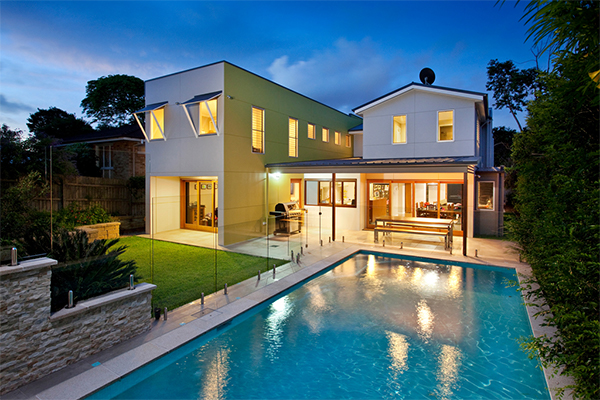
![Post War Home Renovations [Updated November 2023]](https://dsarchitecture.com.au/wp-content/uploads/2021/02/Ext-6.jpg)
![Post War Home Renovations [Updated November 2023]](https://dsarchitecture.com.au/wp-content/uploads/2021/02/Ext-3.jpg)
![Post War Home Renovations [Updated November 2023]](https://dsarchitecture.com.au/wp-content/uploads/2021/02/Ext-4.jpg)
![Post War Home Renovations [Updated November 2023]](https://dsarchitecture.com.au/wp-content/uploads/2021/02/Ext-2.jpg)
