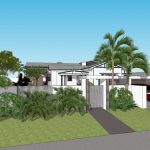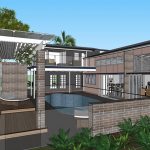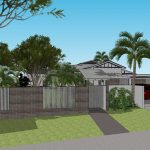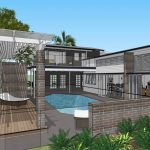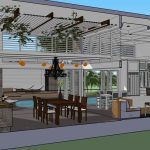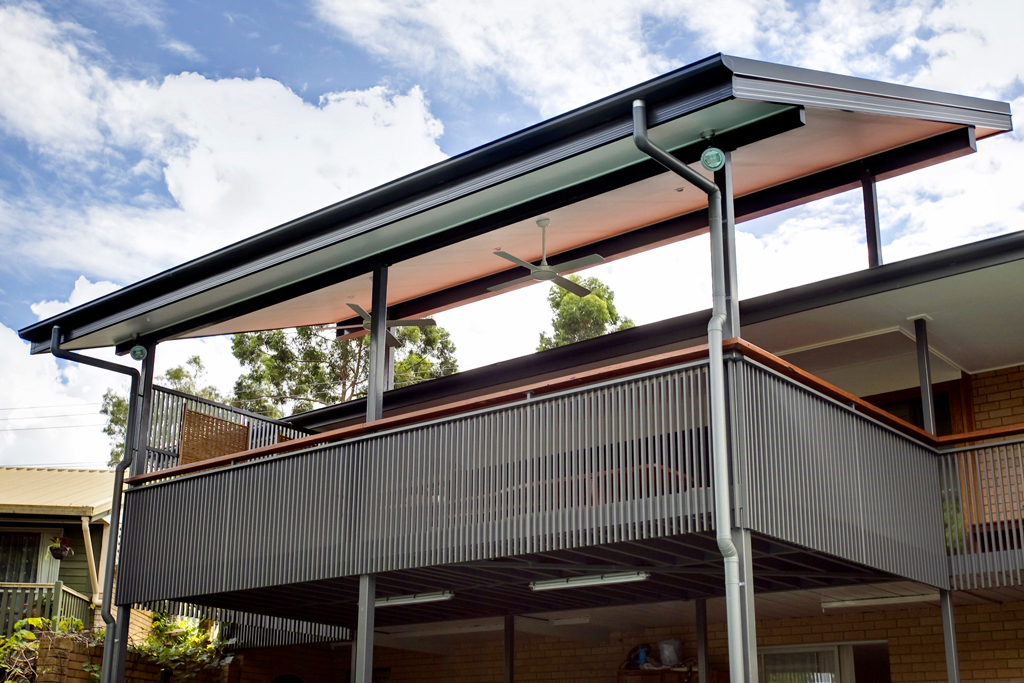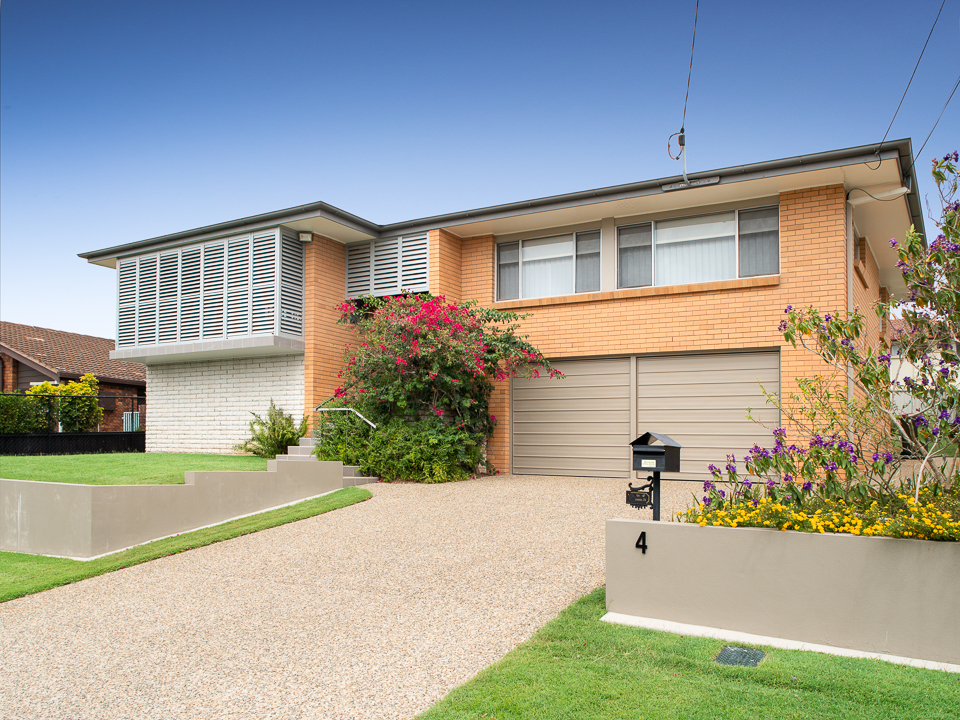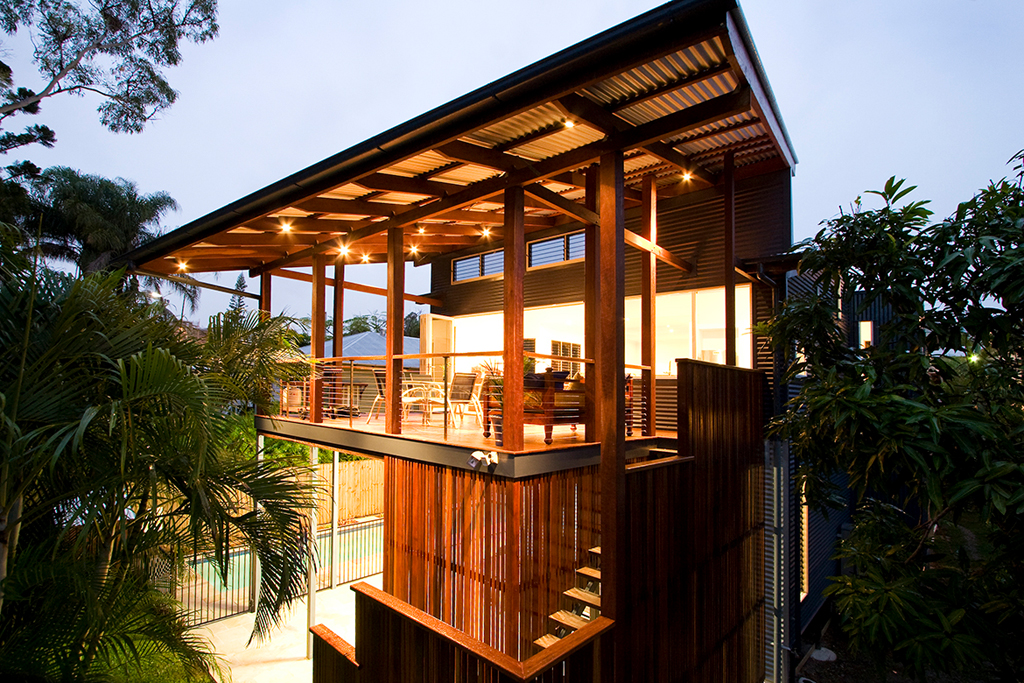.
Architecture
Ashgrove Post War Home Renovation
This Ashgrove Post War home renovation included two concept options presented to our clients. A new double carport on the right-hand side will provide additional protected car parking. What is really important when investing in your home is to ensure the streetscape look and feel of your home is equal if not better than your interior.
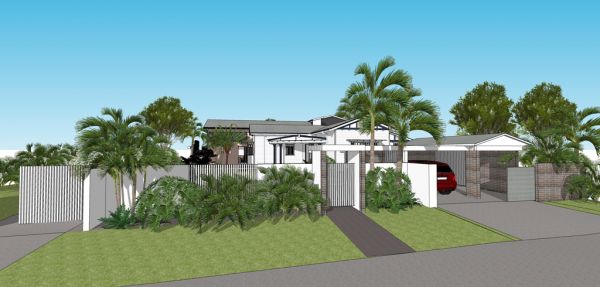
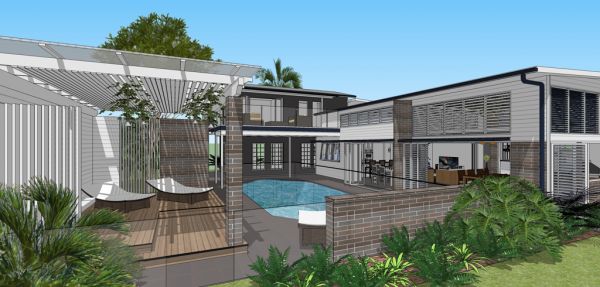
More information
Project details
To replace the 1986 additions at the rear of the formal living we designed a new indoor/outdoor “raffles” inspired room. We will expand this new room into the courtyard space directly out from the current kitchen. The kitchen will be relocated into this space, with part of the existing older space available for the butler’s pantry and a much larger dining room.






