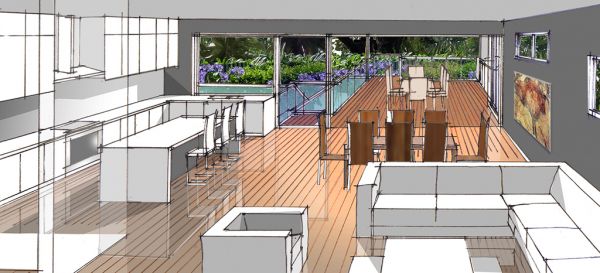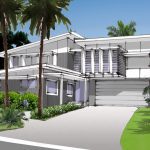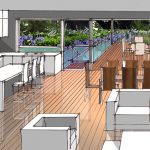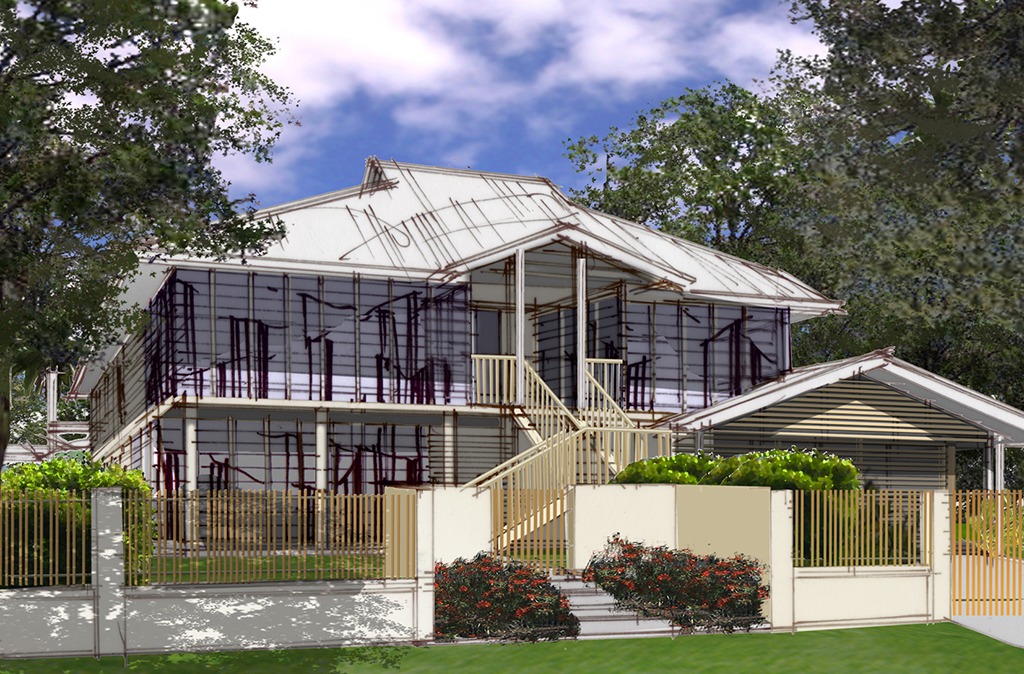Fig Tree Pocket Home Renovation
Architecture
Fig Tree Pocket Home Renovation
For this Fig Tree Pocket home renovation, we focused our designs to improve the property’s overall aesthetic, to create separate living spaces for different members of the family, and to correct a number of suboptimal architectural elements that our clients were not happy with. The existing home did not have any real significant street appeal. As a result, we made it a priority to revive the front of the home and placed particular emphasis on improving the aesthetics of the front entrance. We also proposed the possible installation of a pergola structure and pedestrian path to improve this area.

More information
Project details
When guests enter the home, they will be welcomed by a new breathtaking feature wall with a built-in niche for pictures. To its side, intricate balustrade will adorn an ascending staircase to further enhance this entryway.
We will also relocate the kitchen to create a large open-plan kitchen, living, and dining area which will open out to the existing deck. This design alteration will significantly open up the flow of the interior of the home and the installation of large sliding stacker doors will ensure that our clients can enjoy a fusion of indoor/outdoor living year-round.
The new kitchen will be built in a galley-style, have impeccable storage, and will feature a large island bench to provide additional seating and countertop space for easy entertaining.












