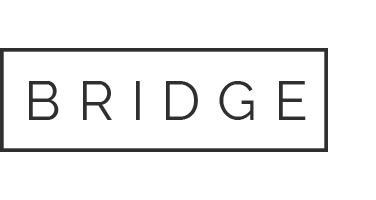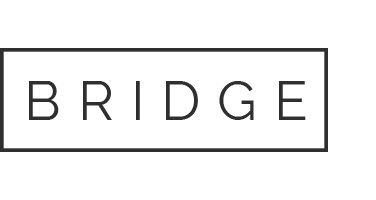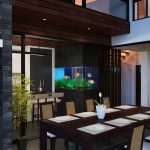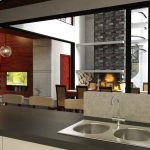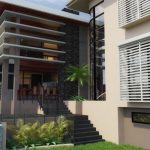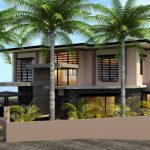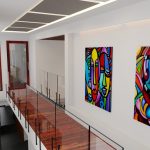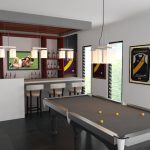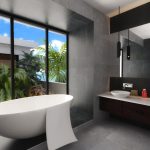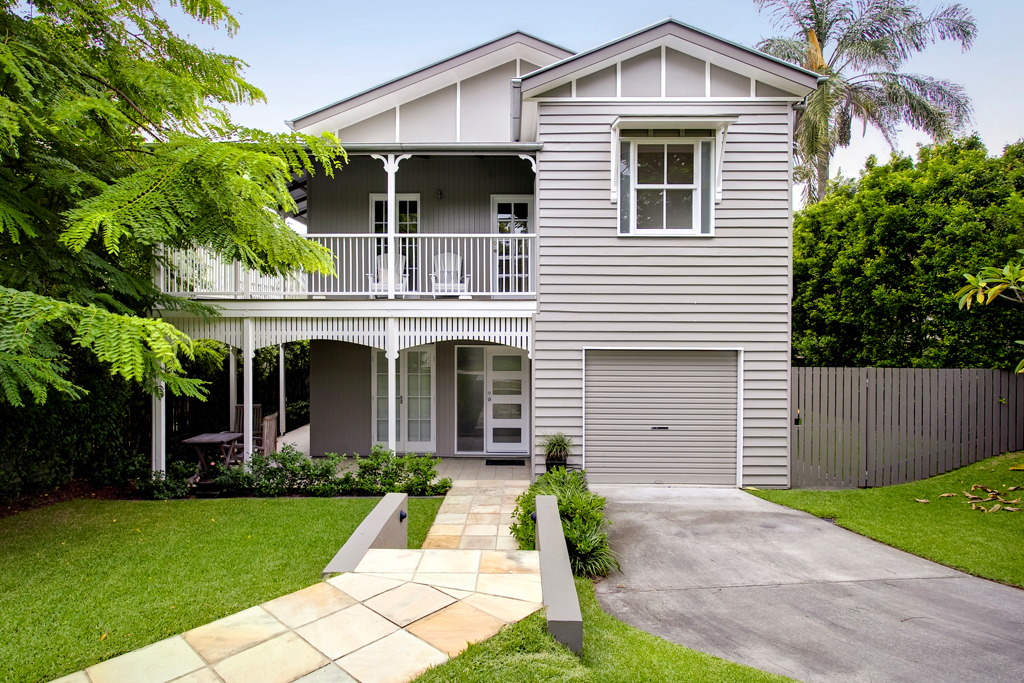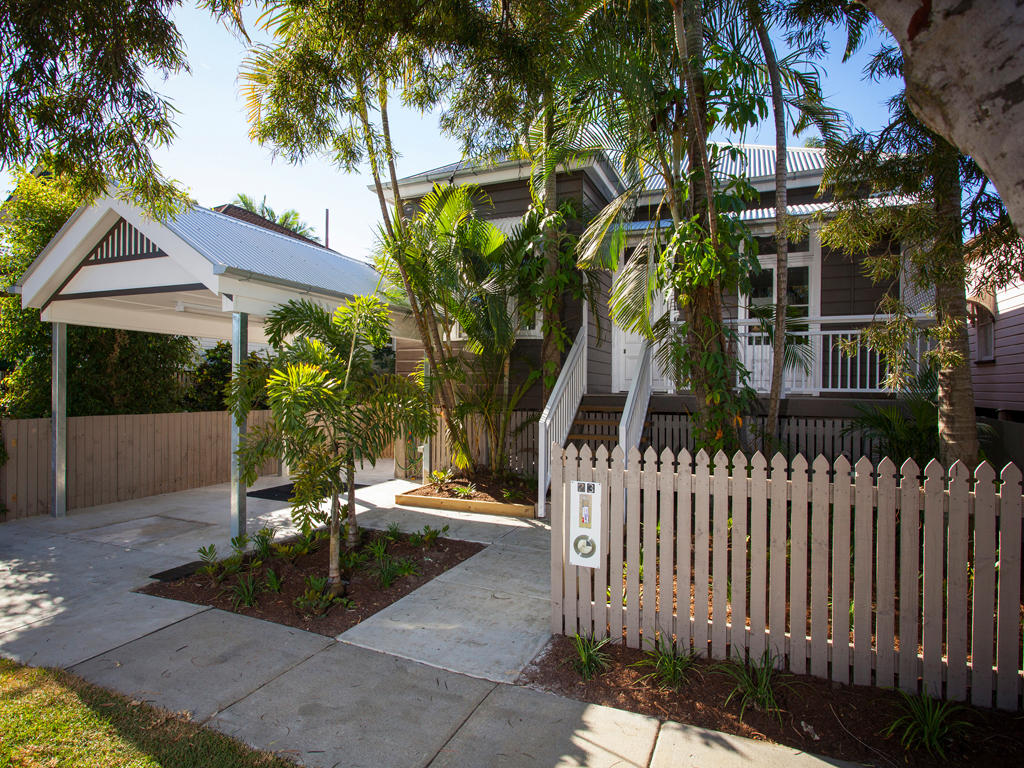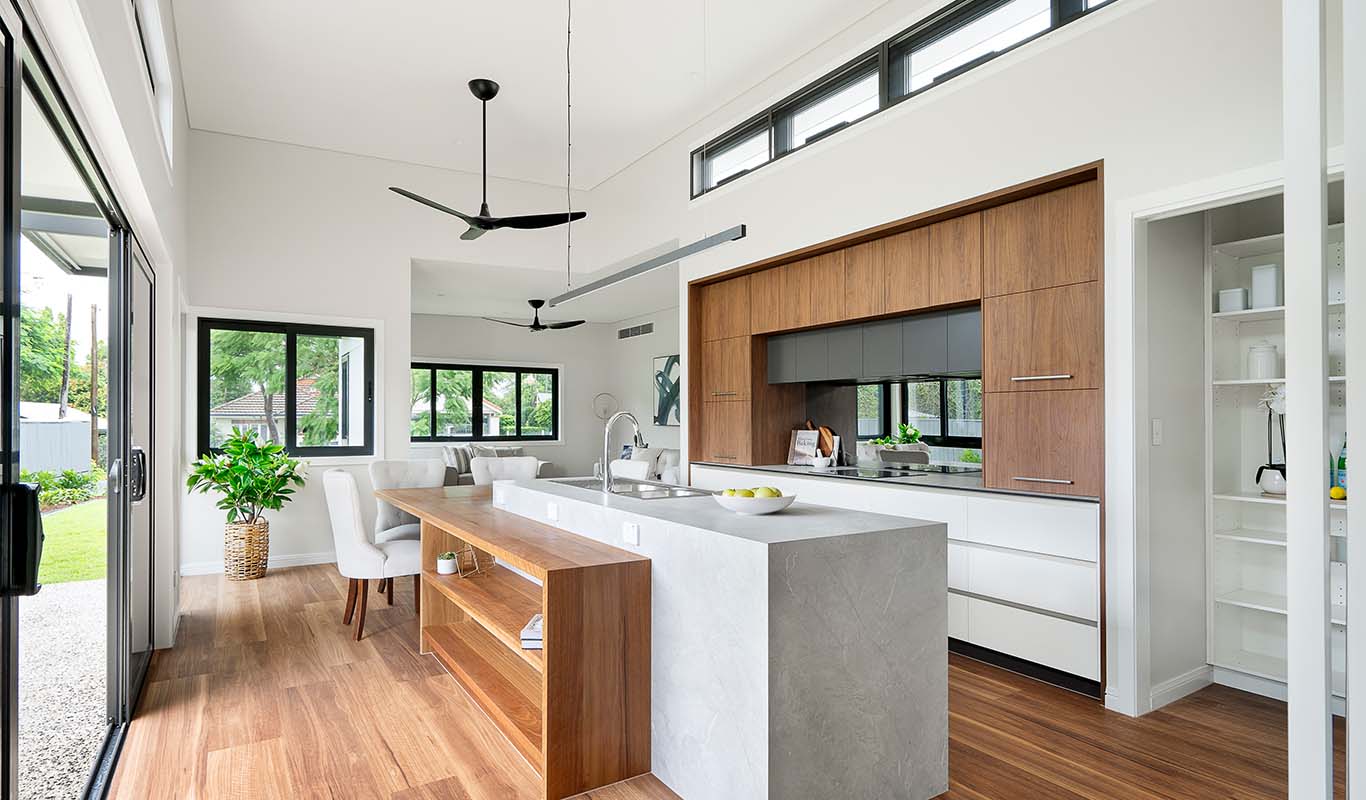About the project
Project Summary
This new home design for the southern bayside suburb of Wynnum features some beautiful elements, both structurally and aesthetically. The project encompassed full architectural building design and external works with landscaping.
The family of five were looking for increased space with this owner-builder keen to produce a custom build. Seeking a contemporary yet tropical feel, it was imperative that the right mix of materials were used to complete the project.
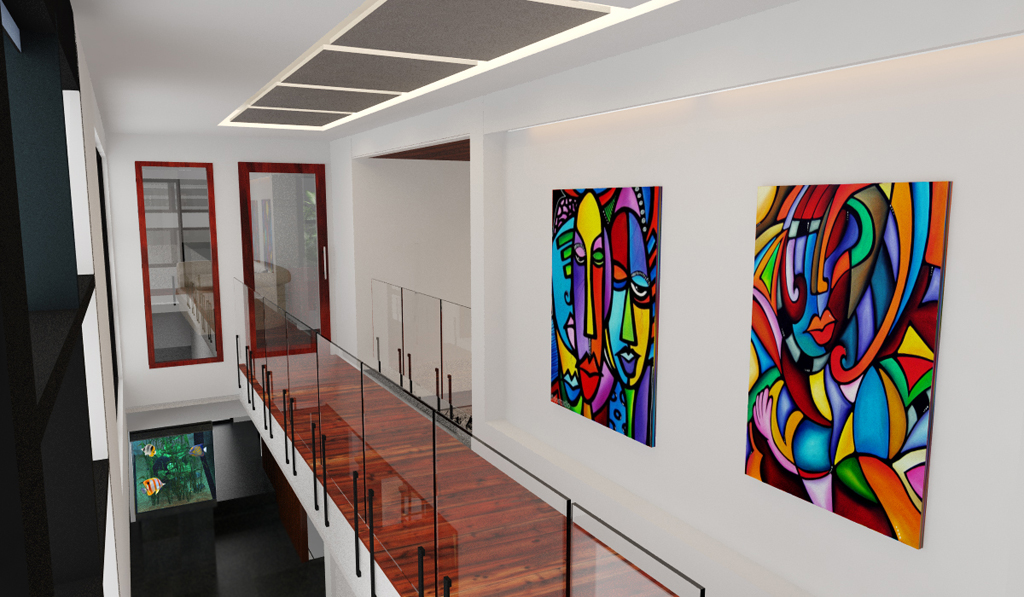
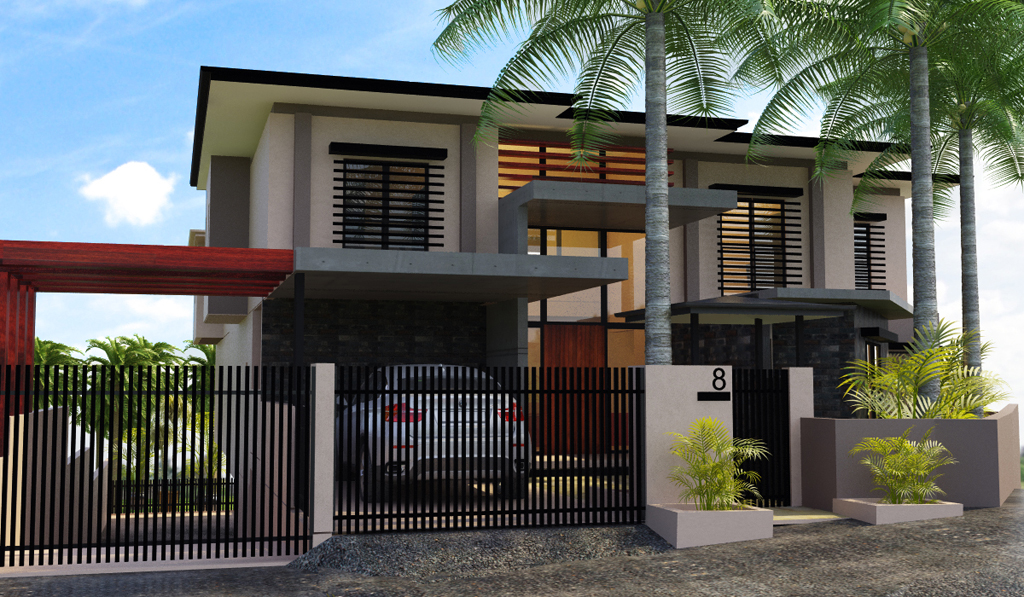
About the location
Wynnum
With a sloping block, this new home project in Wynnum required a design that would elevate the ground floor of the home to sit on the street level. The plan provided for a two storey home at street level, falling back into the land and appearing as three levels from the back. The pool, external works and associated landscaping provide the homeowners with their tropical oasis in the backyard. Material selection such as feature face brickwork with associate feature patterning and in-situ concrete elements with rendered finishes and timber features complete the home.

