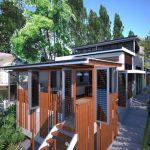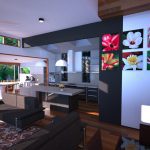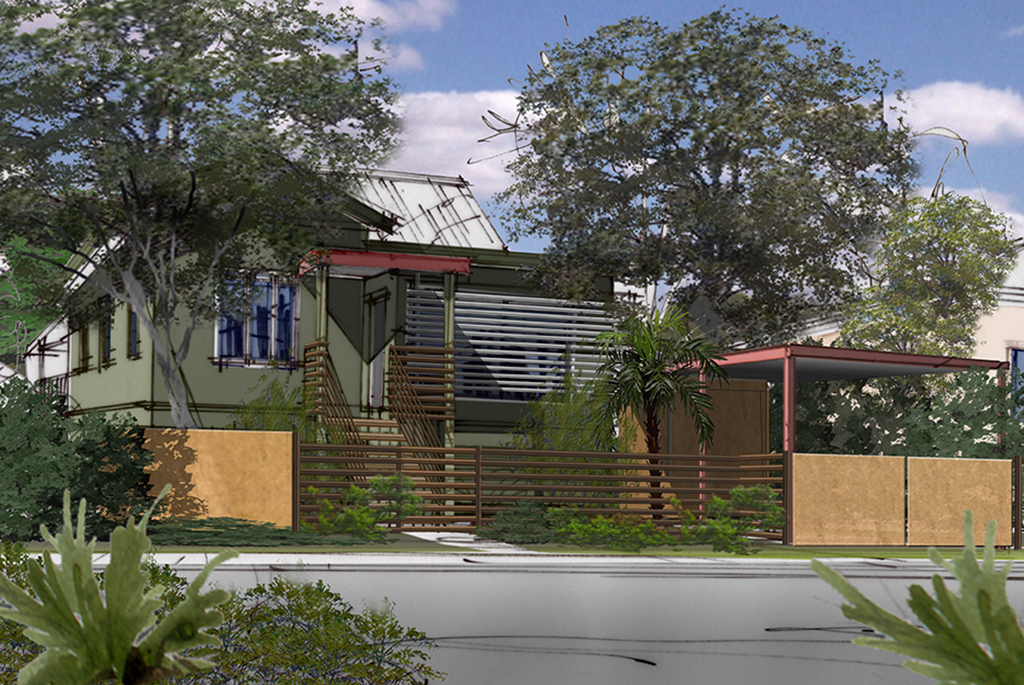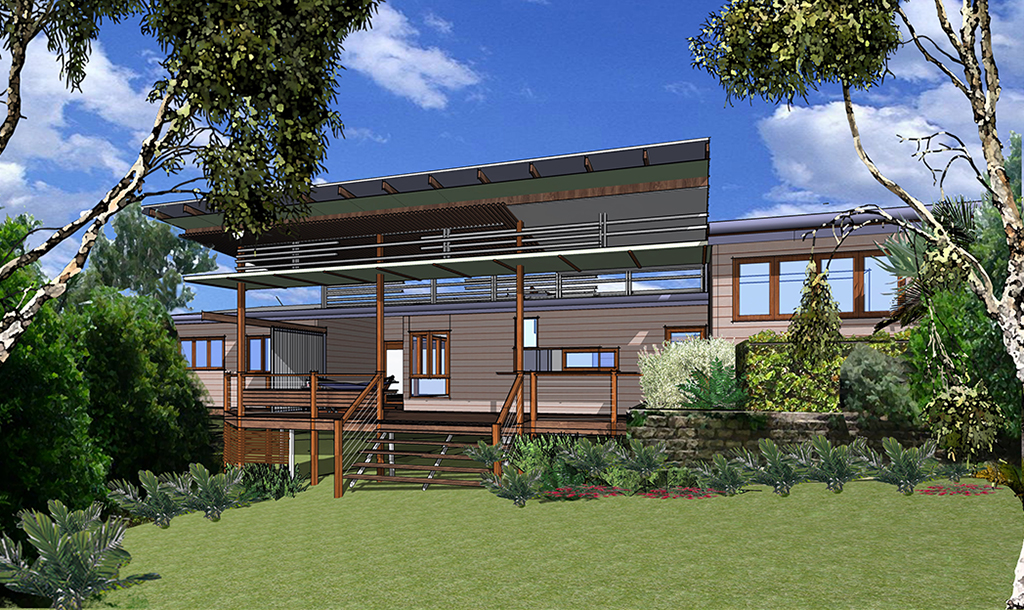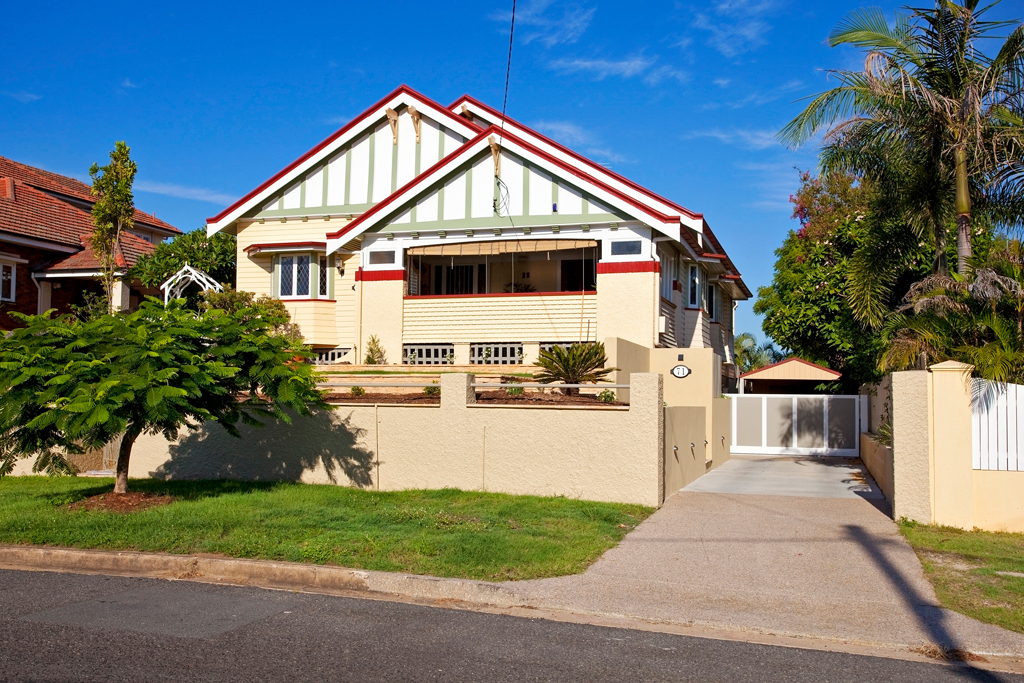External architecture
Paddington Workers Cottage Renovation
This Paddington Workers Cottage renovation included a modern extension at the rear of the character home, with contemporary colonial styling.

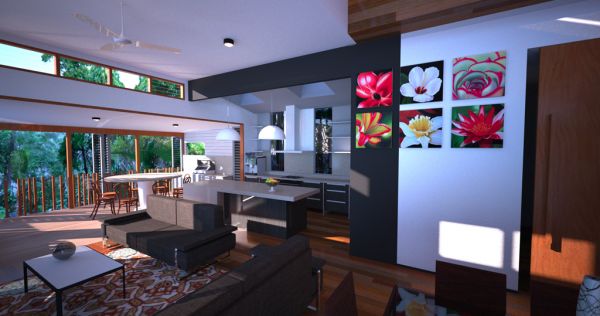
Interior design
Project details
The new main bedroom, large walk-in-robe and ensuite will be located on the south-east corner in place of the current back deck and will have views to the south east. A new internal stair will be located in place of the current kitchen and part of the first floor living room.






