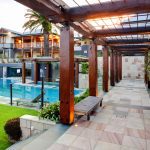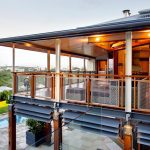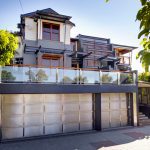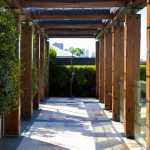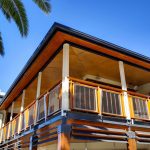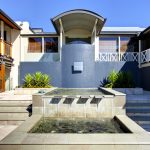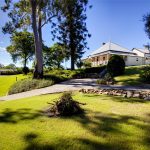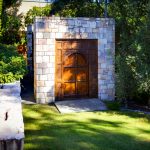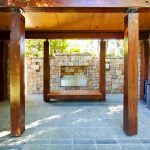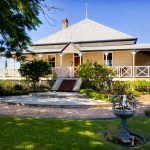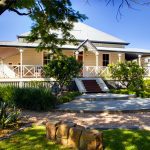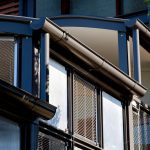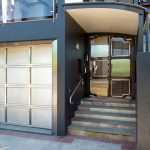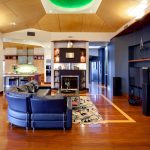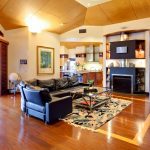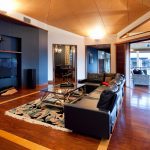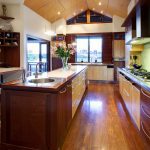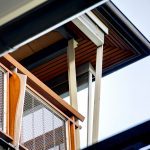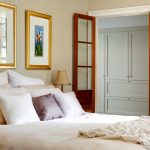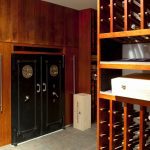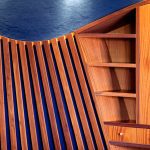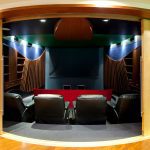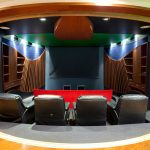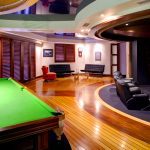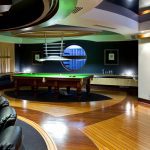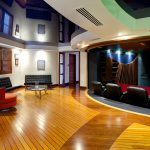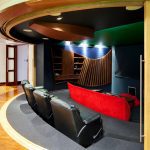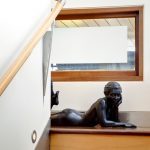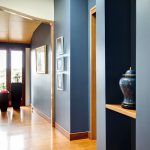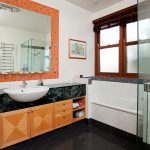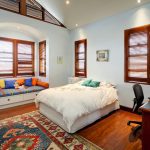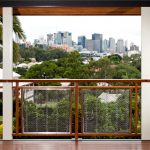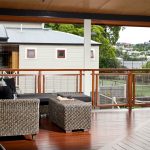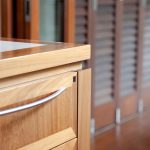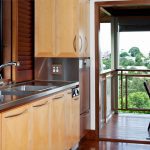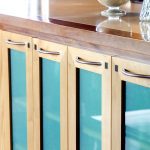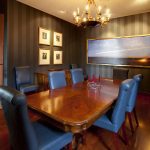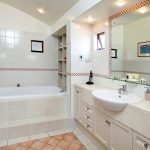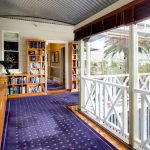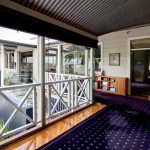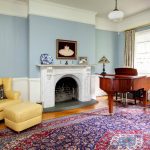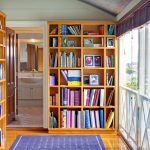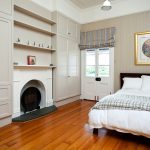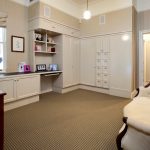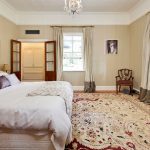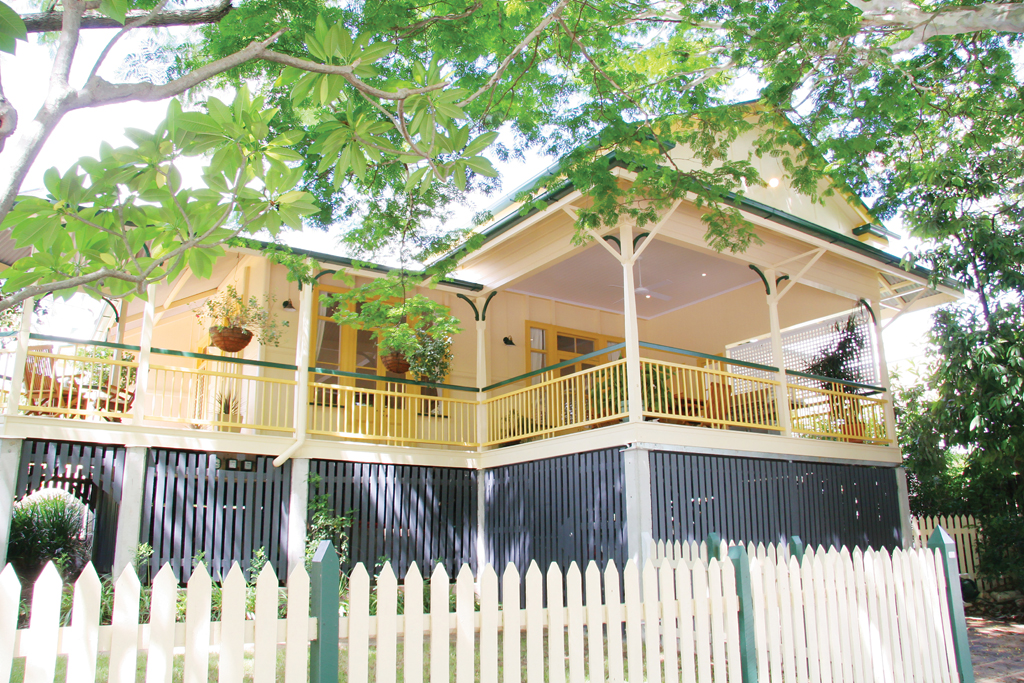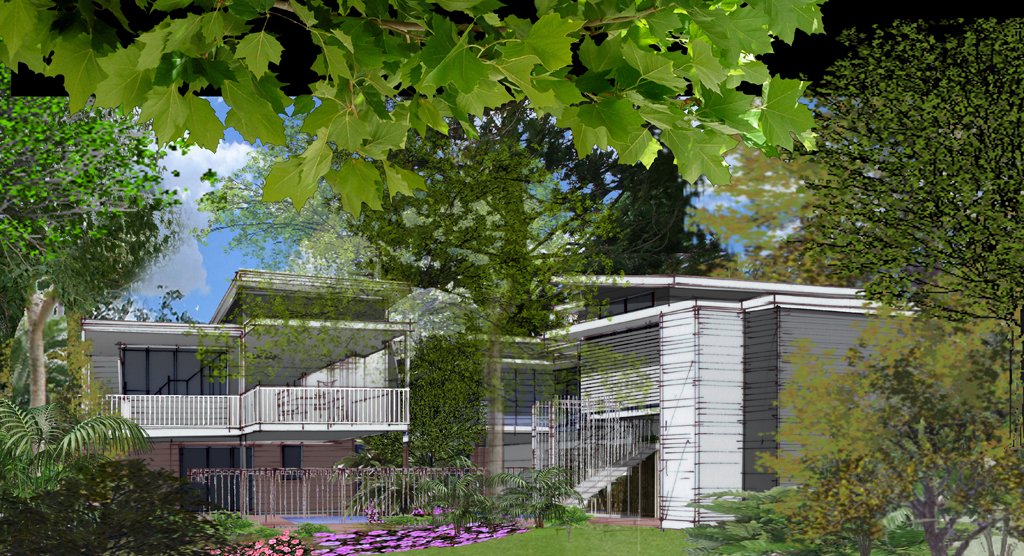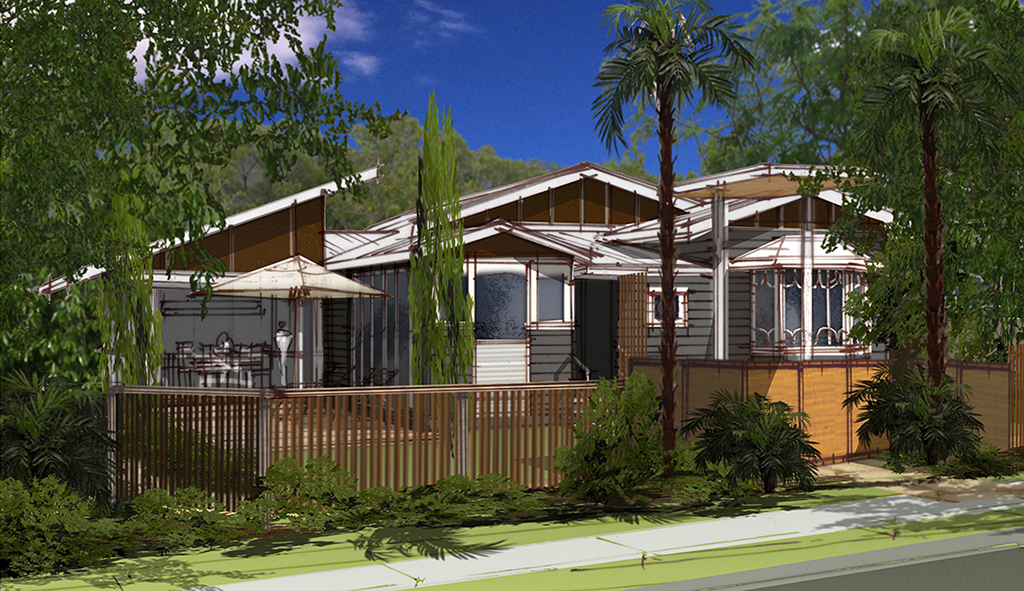Auchenflower National Trust Home Renovation
Project summary
Auchenflower National Trust Home Renovation
When the client approached dion seminara architecture to undertake the renovation and extension of this period home, it was clear that a robust design methodology was required.
Glentworth is a heritage home, with stunning examples of classic heritage architecture, and as such retaining the features that make this home such a historically significant example of 1880s Queensland timber colonial architecture was of upmost importance to our firm.

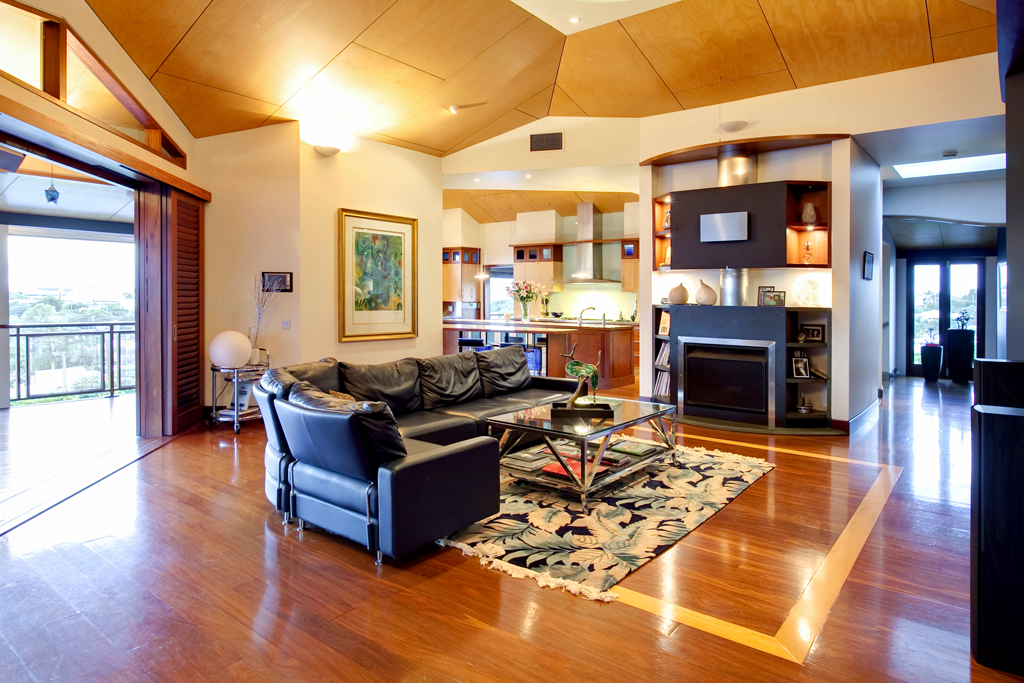
Project details
Period restoration
An extension done in 1975 was removed to make way for the new extension. However, the 1975 extension’s floor level was maintained at half a metre higher than the heritage home to preserve the outlook to the north and east.
The enclosed verandah off the main bedroom was converted into an en-suite, and the existing family bathroom was renovated.
The kitchen was converted to a laundry and powder room, and part of the walk-in robe from the main bedroom was also used to create a larger space.
Design philosophies
Modern Architectural Design & Colonial Heritage
The architectural detail of the new extension is representative of today’s architectural design philosophies and current building materials. Although the new expansion is large, it neither competes nor replicates the architectural style and detail of the original Heritage home. The traditional 1880s classic Colonial Heritage which made this home worthy of inclusion on the Queensland Heritage Register remains in all its glory at the front of the home.
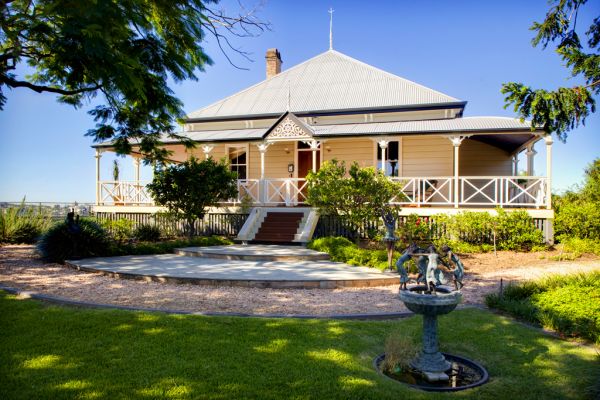
Experience
Period Renovation Architect
Period Renovation Auchenflower by dion seminara architecture
Dion Seminara is an experienced period renovation architect that preserves the beauty of heritage listed homes, while harmoniously blending the new designs with the old. Glentworth’s beautiful period renovation design enhances the value of the home through the modern design of the rear extension, and fantastic restoration of the heritage architecture at the front of the home.
As an experienced heritage architect Dion is well versed in the restrictions placed on Heritage listed homes and can create wonderful designs that remain well within these regulations.







