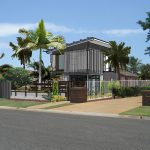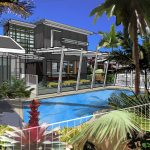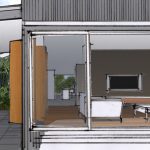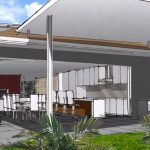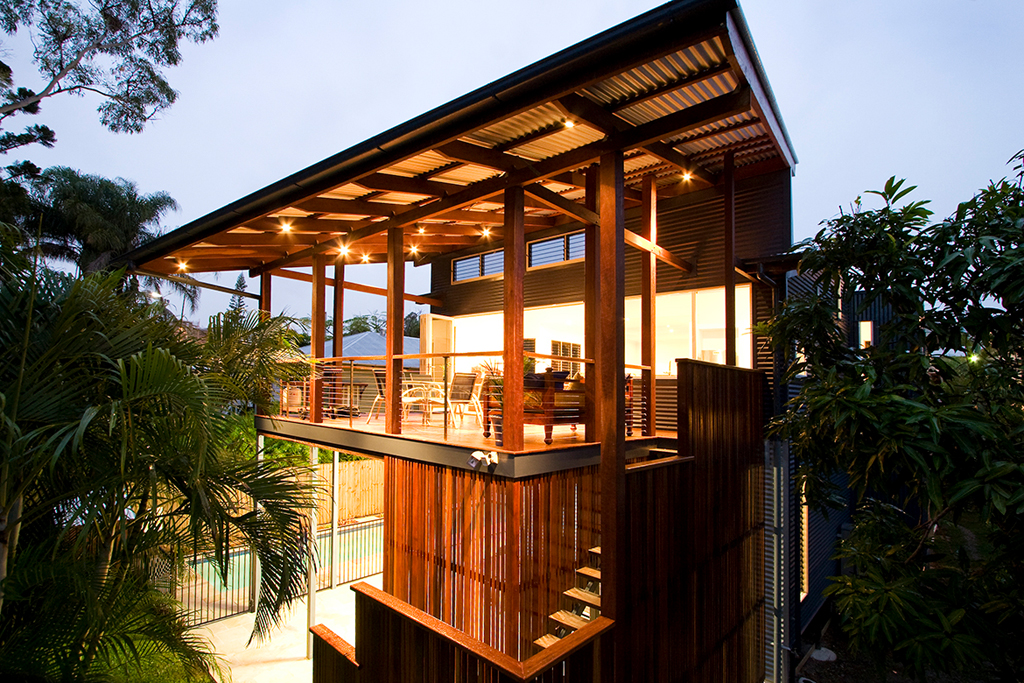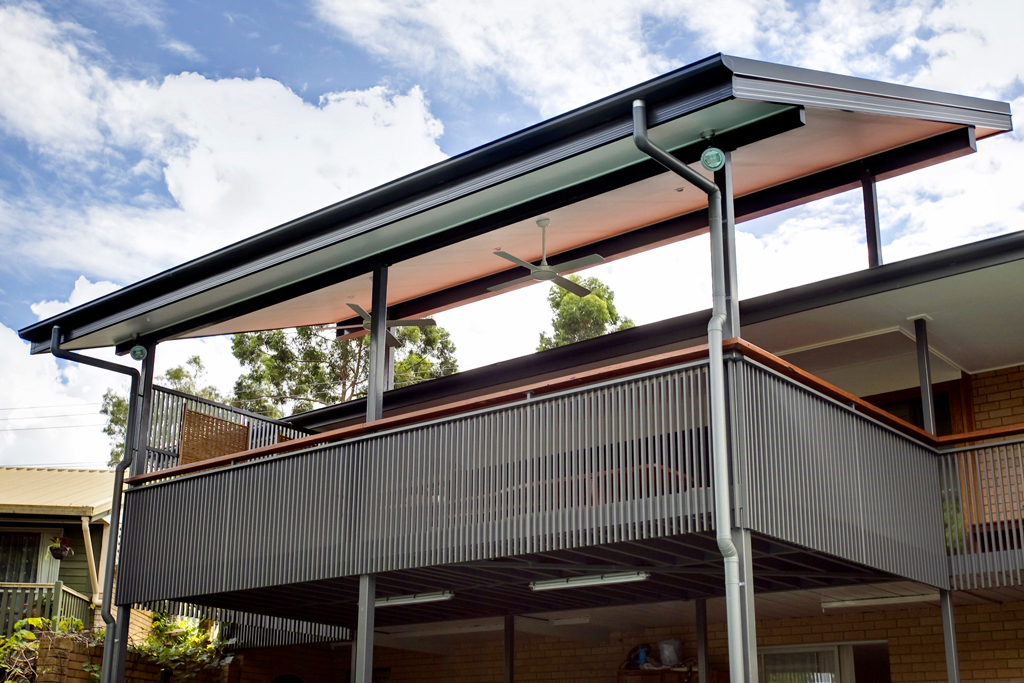Architectural design
Victoria Point Renovation
This Victoria Point renovation included internal changes and new additions. As a result, using a variety of materials to achieve a contemporary home.
A new double carport with contemporary metal roof cover and form is to be established on the south-west front corner of the site. It was agreed that a driveway width would be left between the western side boundary. After that, the carport to allow access to the back of the property for a boat and other “G” man cave toys.
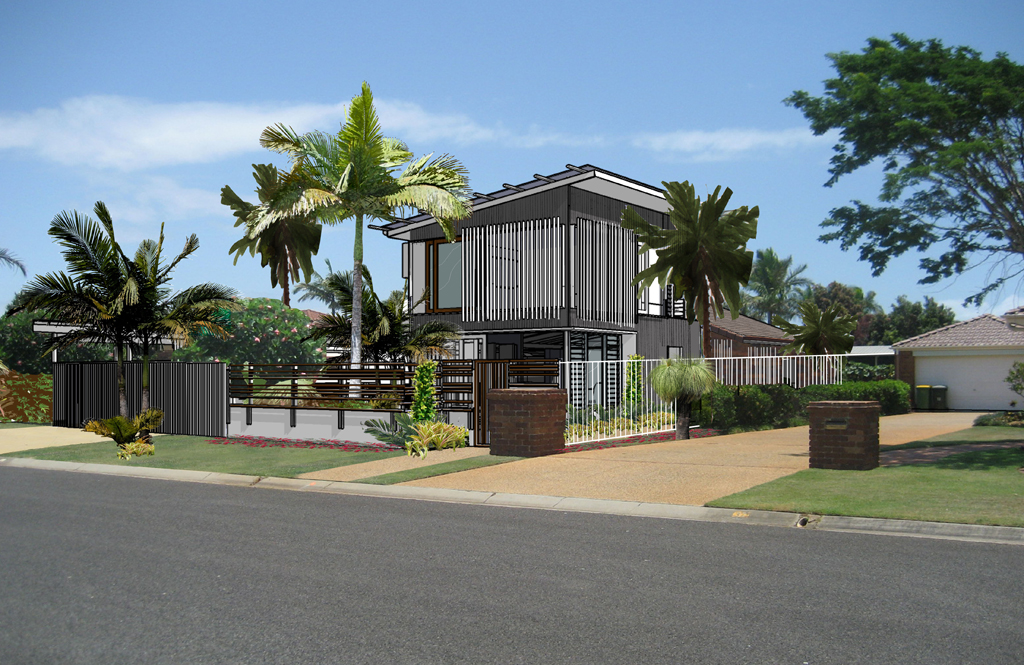
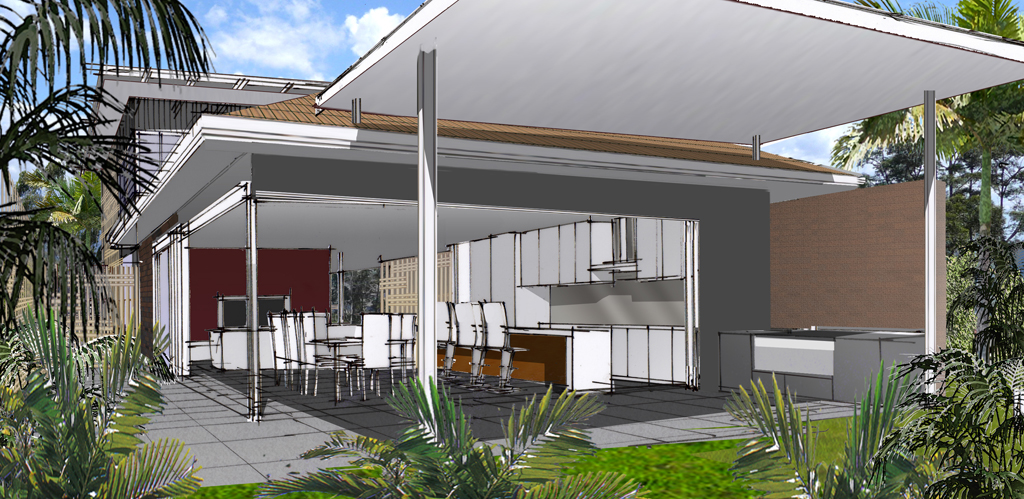
Project details
Design concept
Ground floor internal change | Victoria Point Renovation
The Victoria Point renovation client’s existing garage will be re-built into a two-storey structure. On the ground floor will be a new entertainment room/adults lounge.
A larger sliding door will contain this space from the existing living area. This space will be designed to try to take full advantage of the view opportunity.
Further information
Victoria Point architecture
New first floor Additions | Victoria Point Renovation







