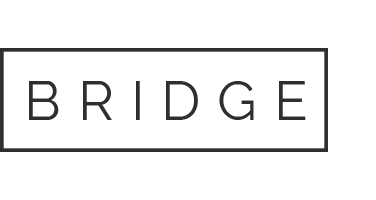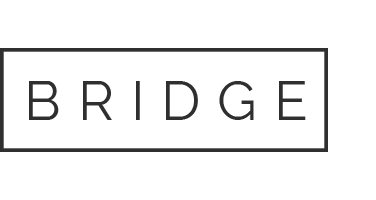
Office Fitouts

Let us help you make your new office or commercial fitout a success through our personalised architectural processes.
Commercial
Office Fitouts
As commercial architects, we can cater to all types of projects, from the design of new office suites to the refurbishments of multi-level commercial offices.
Our process for commercial fitouts is much more personal than other architects, because we take the time to understand your needs and wants fully. No matter how simple or complicated your office fitout may be, we guarantee your project will be managed meticulously and completed with the highest consideration.
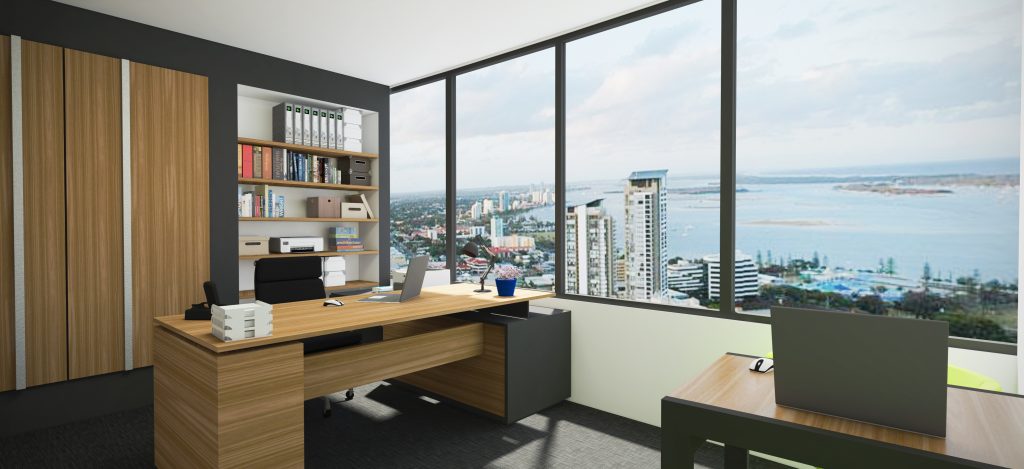
Commercial fitouts
An Office that Makes its Mark
Our mission for your office fitout is to create a design that reflects who you are, what you do, and how you work. Such an office makes a mark on those who see it, and it makes an impression not just on your employees, but on your customers as well. We’ll see to it that your office showcases your firm’s professionalism and dedication to customer service, letting people know from the start that you always mean business. We’ll also help you create a layout that maximises your available space, creating more efficient workspaces and a more natural workflow.
Expertise
Architectural Design
Unlike other services, we offer full expertise in architecture and interior design. This means we’re more than just stylists and decorators – we’re also trained in maximising function, comfort, and liveability in any space. We offer a diverse team of dedicated experts who are committed to providing the highest level of customer service for office fitouts and refurbishments.
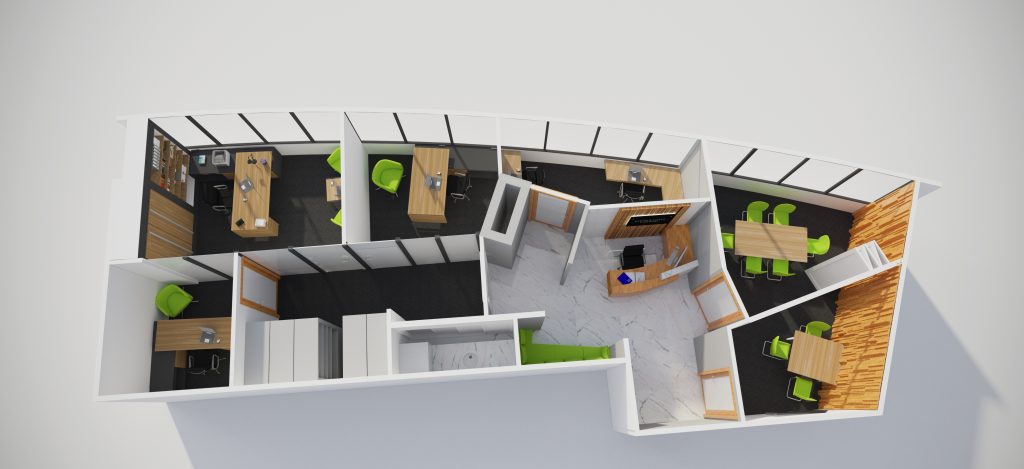
Considerations
Designing with Your Organisation in Mind
There’s more to commercial fitouts than simply filling the empty areas on your floor, or in your building. It also involves a careful review of the following:
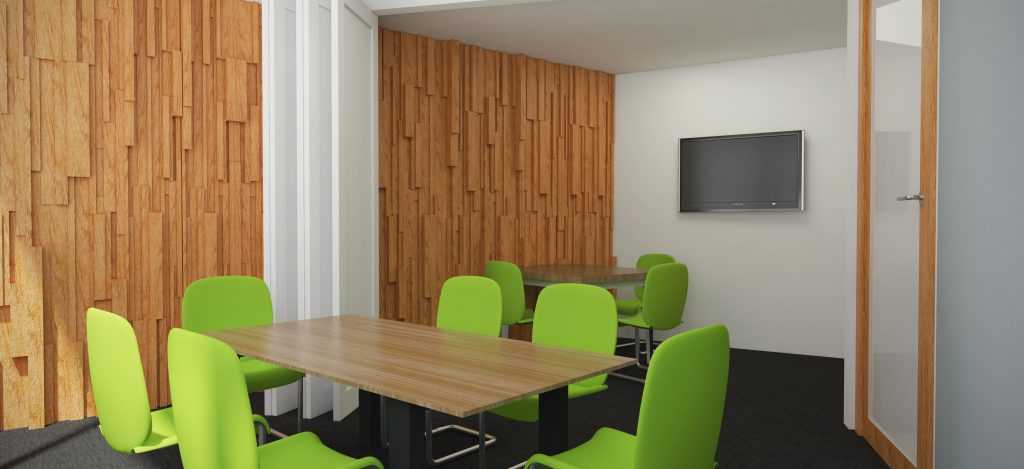
Complicated? We Understand
If this all sounds complicated and like something that takes a lot of work, that’s because it is, and it does. But with dion seminara architecture on your side, tackling these issues and planning your office fitout will be easier than ever. Our job is to create a design that reflects who you are and what you do. We will highlight the unique personality of your company culture, articulating your style and standards through the intuitive use of lighting, colour, texture, and décor.
We understand that the design of your office makes the first impression on your employees and clients, so we’ll help you make a statement with our interior design.
With our help, you can create an office space that speaks volumes about your values, style, and vision – all just by the way it looks and feels inside. But the benefits of our designs go beyond mere looks and aesthetics. We’ll also design your office in a way that improves productivity and employee morale, making it a better place to work in for you and your colleagues. In the end, you’ll get an office that not only looks amazing but also one that makes you want to do your best work.
Get the ball rolling by calling (07) 3899 9450. We’ll be more than happy to take you through our design process and help you understand what you need to create the office you’ve always wanted

